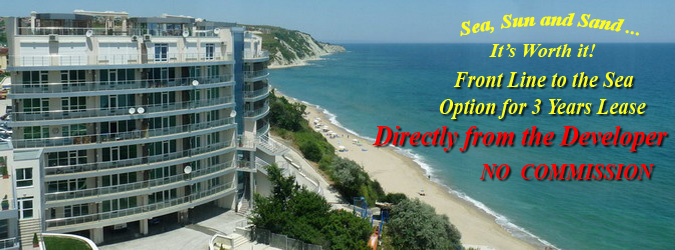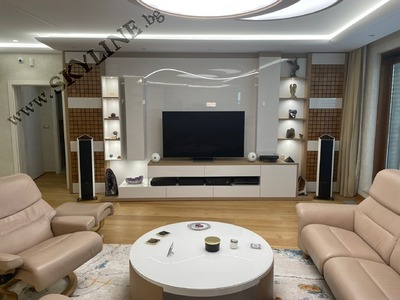« back to previous page
Apartment for sale in Varna
AVAILABLE
ref.No: 1532A
with an incredible and direct panoramic sea view of the Varna bay


€ 1,250,000
£308 • $1,423,623


| Property condition: | EXCELLENT |
| Distance to the airport: | Varna 10 km |
| Area: | 360 sq. m. or 3875.1 sq. ft. |
| Bedrooms: | 3 |
| Floors: | 4 |
| Garden: | no |
| Property Features: | Air-conditioned, Local heating, Fitted kitchen, Fully furnished, Garage, Sea view |
| Property Situation: | In historic place, Near the Sea, At the Seaside, In town |
We offer to your attention an exclusive and unique property in the heart of the sea capital – Varna Sea Garden.
This unique designed apartment is located on the 4-th and the last floor with an incredible direct panoramic view of the Varna bay, in an elite building, located on the front line to the sea. The building was completed and commissioned in 2011, designated as a gated complex with limited access, surrounded by a semi-massive fence and a hedge of decorative plants, with a landscaped adjacent area both inside the complex and around it.
The building is executed in a luxurious style: with a facade of marble slabs and interior linings of different types of marble, travertine, granite, semi-precious onyx and different types of decorative plasters, with designer lighting.
The apartment has an area of 360.98 sq.m. and consists of:
The apartment is fully furnished, ready to move in, with the following equipment included:
The characteristic advantages of the property are:
The apartment also comes with:
For any extra information, please do not hesitate to contact us, we will answer additional questions and will arrange a viewing for you at a convenient time.
This unique designed apartment is located on the 4-th and the last floor with an incredible direct panoramic view of the Varna bay, in an elite building, located on the front line to the sea. The building was completed and commissioned in 2011, designated as a gated complex with limited access, surrounded by a semi-massive fence and a hedge of decorative plants, with a landscaped adjacent area both inside the complex and around it.
The building is executed in a luxurious style: with a facade of marble slabs and interior linings of different types of marble, travertine, granite, semi-precious onyx and different types of decorative plasters, with designer lighting.
The apartment has an area of 360.98 sq.m. and consists of:
- entrance hall;
- a spacious living room with a total area of 68 sq.m., divided into zones, with a fully equipped kitchen, a dining room with a large dining table for 6+ people and a cozy living room with soft leather furniture, with direct access to the panoramic terrace;
- the main bedroom with an individual bathroom-toilet and direct access to the panoramic terrace;
- second bedroom with individual bathroom-toilet and direct access to the panoramic terrace;
- study-room, which can easily be converted into a third bedroom;
- guest toilet;
- laundry room;
- a spacious terrace with an incredible view of the sea, with access to it from the living room and from the two bedrooms.
The apartment is fully furnished, ready to move in, with the following equipment included:
- the kitchen area with granite tiles on the floor is equipped with comfortable built-in custom-made kitchen cabinets and glass showcases, a sink with a tap and kitchen appliances: a ceramic hob with four burners by SIEMENS, a built-in oven by SIEMENS, a built-in microwave oven by SIEMENS, aõ extractor hood by ELICA, a refrigerator with separate freezer by LIEBHERR, a water purification system by AQUAFOR;
- the dining room is equipped with a large custom-made wooden table for 6 pers., kitchen chairs and a TV cabinet with doors and shelves;
- the living room with wooden parquet on the floor is equipped with soft furniture made of natural leather by the Norwegian brand STRESSLESS (two sofas - two pers. and three pers. with a corner semi-circular part joining them, a comfortable armchair with a footstool), a coffee table, a large cabinet for TV and other appliances with open areas, doors and drawers; 2 air conditioner units by DAIKIN;
- the main bedroom with a long-pile carpet on the floor is furnished with a large double bed with mattress, 2 bedside tables and stands with shelves and drawers along them, a wall-wardrobe with many convenient drawers, shelves and hanging places, a cabinet with a built-in TV mounted on a mobile stand, an air conditioner by DAIKIN;
- bathroom-toilet to the main bedroom;
- the second bedroom with a long-pile carpet on the floor is equipped with a large double bed with mattress, 2 bedside tables, a dressing table with drawers and a mirror, a wardrobe with many drawers, shelves and places for hangers, an air conditioner by DAIKIN;
- bathroom-toilet to the second bedroom;
- an office-room with wooden parquet on the floor is equipped with a custom-made desk and a library-wall with many open and closed areas – shelves and drawers;
- the entrance hall has a large built-in wardrobe, a shoe cabinet, convenient open and closed shelves and mirrors;
- guest toilet with sink and additional built-in cabinets with multiple shelves for detergents and other supplies;
- laundry room has a 120 l. boiler installed, a washing machine and a dryer (separate appliances) both by SIEMENS, a filter for purifying the central water supply, a water softening station by AQUAFOR, a local heating system control unit by DAIKIN;
- an additional room equipped as a study with many cabinets and shelves, located in the "tower", which is accessed via the terrace.
The characteristic advantages of the property are:
- The apartment is executed according to an individual design project;
- The furniture for the bedrooms, the office-room and the living room is designed and manufactured by individual order, as a combination of natural wood veneer and MDF - matte varnish;
- Many designer lighting solutions are used in the apartment, such as hidden LED-lighting, hidden lights, lamps of leading world brands and the stretch luminous ceilings of the BONITA company;
- All the bathrooms are fully equipped with Italian: granite tiles, tap-fixtures, sanitary units, glass shower screens and sink cabinets;
- an extremely efficient and energy- effective system by DAIKIN is used for heating an apartment: a thermo-pump with a heat exchanger transmitting the heat to the built-in floor radiators installed next to every window in every room and to underfloor heating in the bathrooms, kitchen area and entrance hall; as an addition, the air conditioners by DAIKIN, installed in every room can be used for heating or cooling as well;
- a SOT security system is installed with video surveillance and easy access to the cameras from a smartphone or a tablet;
- a spacious panoramic terrace with an incredible view of the sea surrounds the apartment on three sides;
- the apartment has many other advantages and extras that you can get familiar with personally during a meeting and viewing the property.
The apartment also comes with:
- a piece of the communal land of 3 sq.m.;
- a GARAGE with an area of 23.30 sq.m., with a Hormann door installed on the underground floor of the building;
- PARKING SPACE with an area of 12.19 sq.m., on the underground floor of the building.
For any extra information, please do not hesitate to contact us, we will answer additional questions and will arrange a viewing for you at a convenient time.


quick property search
|
Search by ref.No
|
Point & Pick
Explore the map of Bulgaria and point at your desired location

|









